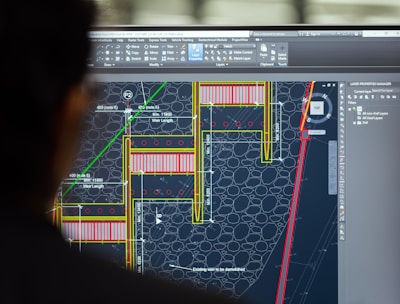Specialized MEP BIM Design Services for Commercial and Residential Projects
Streamlining MEP design with precision and efficiency.
BIM Solutions
Innovative MEP design for commercial and residential projects.
Clash-Free BIM Modeling
U.S. standards and code compliance.
Design Coordination
High-Quality Services
Optimus Design Consultant: Your Reliable BIM Partner
We provide expert BIM services tailored for MEP systems, ensuring code compliance and design accuracy for AEC professionals across the U.S. — from residential builds to large commercial projects.


100%
US-Focused
Design Aligned with Local Codes
Client Satisfaction
BIM Design Services
High-quality building information modeling services for MEP systems in commercial and residential projects.
MEP Systems Expertise


Streamlining design and coordination with accuracy and efficiency in MEP systems.




Innovative Solutions
Delivering innovative BIM solutions tailored for AEC professionals and their project needs.
Expertise in U.S. codes and standards for reliable and compliant building information modeling.
Building Code Compliance

Optimus Design Consultant transformed our project with their exceptional BIM services and deep understanding of MEP systems.
Client, Commercial Project

Their expertise in U.S. codes streamlined our design process, resulting in a highly efficient and accurate project.
Engineering Partner, Boca Ratan

★★★★★
★★★★★
BIM Solutions
High-quality building information modeling for MEP systems and coordination.












Services
High- quality BIM design and MEP coordination services tailord to your project needs.
Consultancy
GET IN TOUCH
Whatsapp: +91 7972991226
© 2025. Optimus Design Consultant. All rights reserved.
